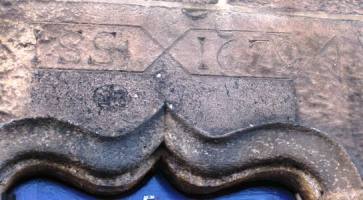Quaker Meeting House
 Sowerby Street, Quarry Hill, Sowerby Bridge.
Sowerby Street, Quarry Hill, Sowerby Bridge.
It was in 1673 that a Quaker named Joshua Smith, living in Sowerby, was served with a writ, apprehended and sent to York for refusing to take the churchwardens’ oath, there being two wardens for each of the out-townships at that time. On their arrival at York, they consented to pay £6 each and were released.
Oliver Heywood wrote in his diary:
“Monday morning, November 10, 1673, there came an Apparitor from York, and another from Halifax and apprehended James Brooksbank and Robert Ramsden and the next day, November 11, they are gone towards York Castle, together with one Joshua Smith, of Sowerby, a Quaker, upon the same account, of refusing to take the churchwarden’s oath which they must do, unless they would have given £8 apiece for their release. God Almighty go with them. We had a solemn day of prayer at William Clay’s the same day they were taken, and so sent them away with prayer.”
 The Joshua Smith mentioned is evidently the same person who erected the Quaker house near the bottom of the Sowerby Old Road (ie Sowerby Street), which was afterwards used as the Quakers’ Meeting House. Carved over the ogee arched entrance doorway is “I S S 1679” which stands for “Joshua Smith, Sowerby, 1679”. This was the only meeting place of the Quaker Community in Sowerby.
The Joshua Smith mentioned is evidently the same person who erected the Quaker house near the bottom of the Sowerby Old Road (ie Sowerby Street), which was afterwards used as the Quakers’ Meeting House. Carved over the ogee arched entrance doorway is “I S S 1679” which stands for “Joshua Smith, Sowerby, 1679”. This was the only meeting place of the Quaker Community in Sowerby.
The “Quaker House” is situated in Pyghill Street, which is the original name from the 16th century for Quarry Hill, now Sowerby Street. This was part of the main packhorse or salt road from Cheshire and Manchester to Leeds and York before the Turnpike was built in 1740. The area around contained some of the oldest residences in the town, some of the houses dating from the early 17th century contained mullioned windows and stone flagged roofs. The first of these houses were mainly single-room dwellings until many years later houses with more rooms were built. Most of the houses had courtyards to the front. By the early 20th century the houses had become classed as a slum area, known locally “Bogden”, and was earmarked for demolition in 1927, by this time the buildings were probably over 300 years old.
Also in the street was the Quaker burial ground which was established in 1738 on land given by John Smith, this was later cleared and a slaughterhouse and stables were built on the site.
According to the listed building register, the property is described thus:
- Coursed squared stone, stone slate roof.
- 2 storeys with a partial basement, 2 1st-floor windows, originally continued further to left.
- Basement, on right, has quoins to right and 2 chamfered quoined openings, that on left with later mullion and windows, that on right with board door.
- Plinth.
- Ground floor: on left, 2 steps up to a boarded door in quoined, stop-chamfered moulded, ogee-arched doorway with dated lintel: “ISS 1672”.
- To its right 2 double-chamfered windows, formerly cross-windows.
- Moulded band.
- 1st floor: 2 shorter similar windows with 16-pane sashes.
- End stack to right.
- Rear: on 1st floor 2 similar windows with sashes with glazing bars.
By John Kerridge & Malcolm Street